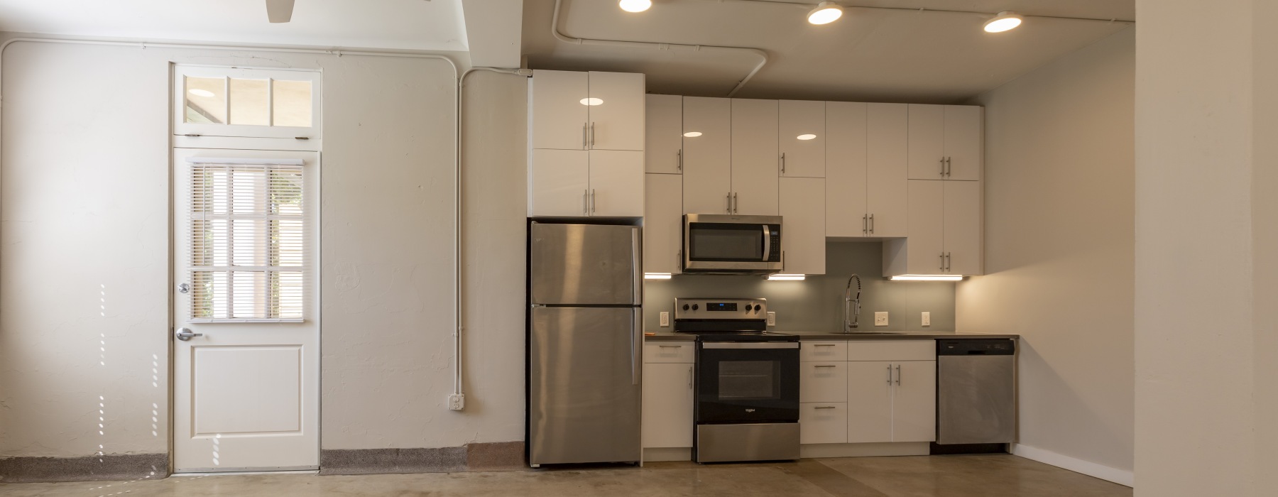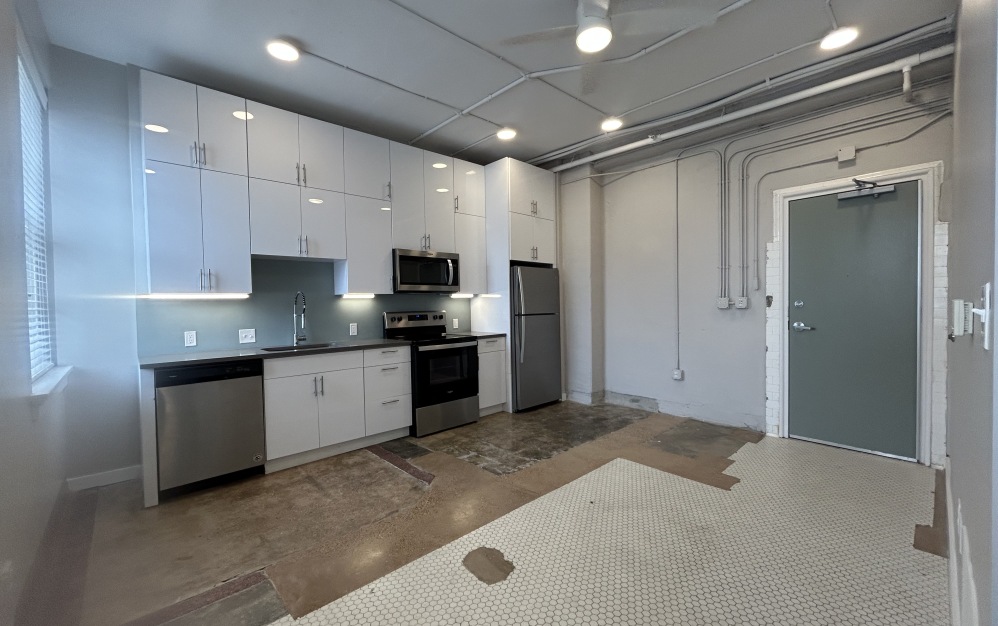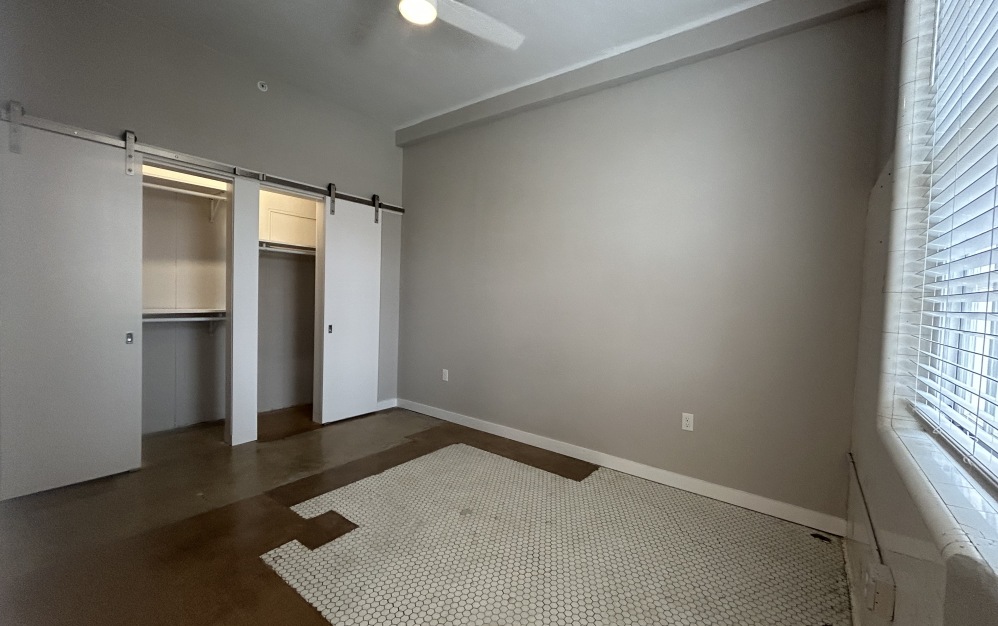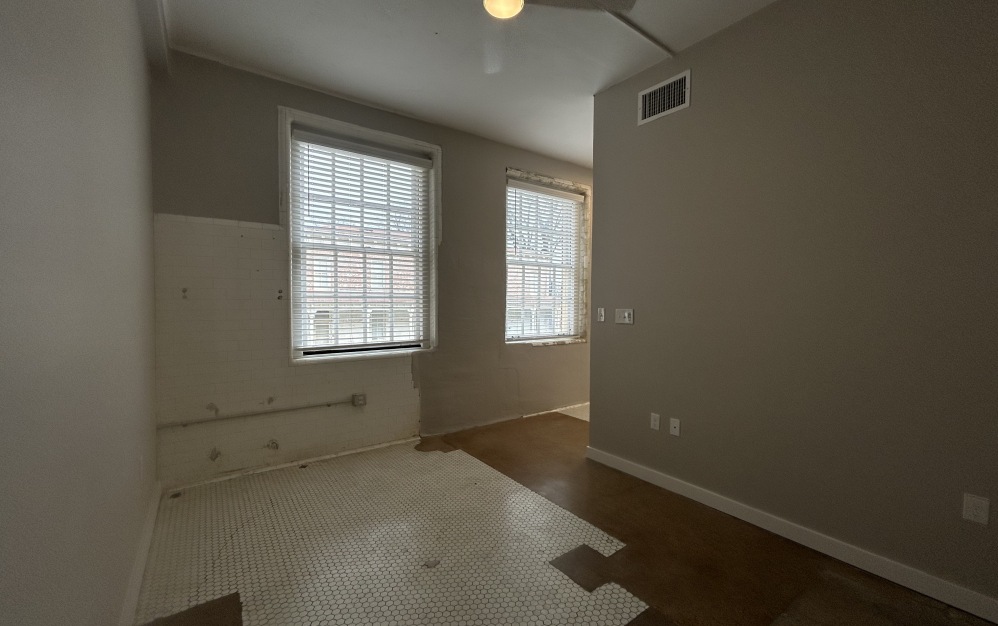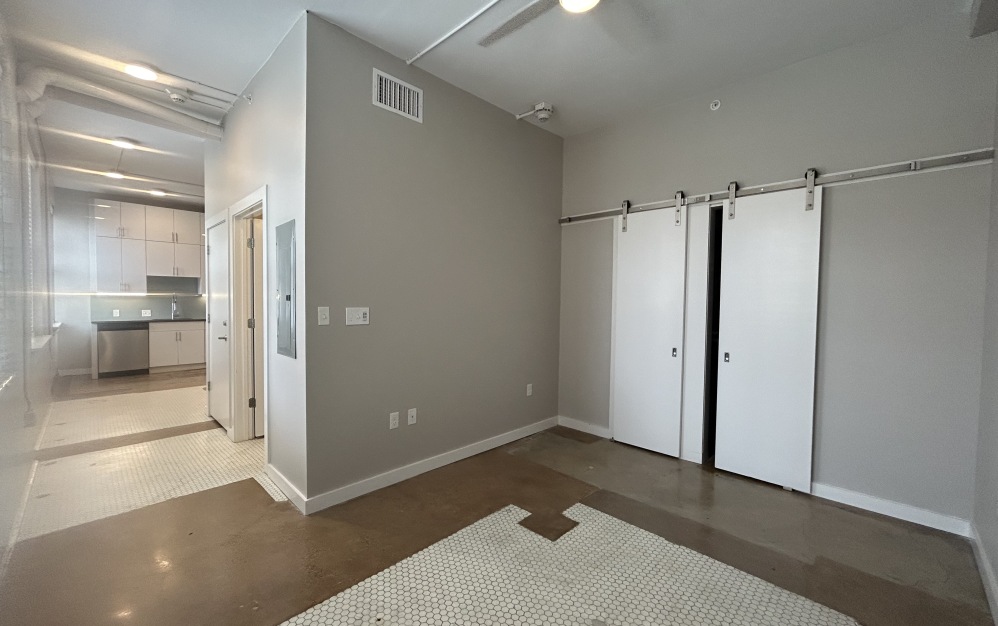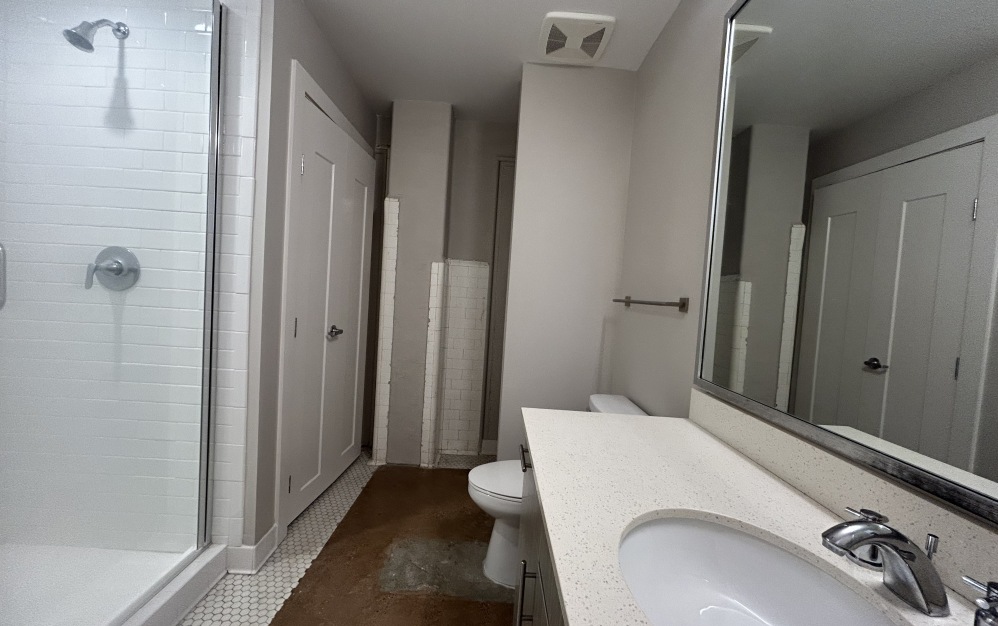Large windows flood this East facing studio apartment with natural light. Vintage subway tile gives this unit a unique style. This apartment overlooks the pool and the historic Nurses building. All units include ceiling fans, full size washer and dryer, quartz countertops, and stainless steel appliances.
*Typical fees for approved applicants, not including security deposit: one-time admin fee of $250; one-time pet fee & monthly pet rent, monthly internet fee starting at $55, please ask the Property Manager for more information.*
**Avoid scams: We do not post our properties on Facebook Marketplace or Craigslist and will never ask you to pay anything through CashApp, Zelle, or Venmo.**
Floorplans are artist’s rendering. All dimensions are approximate. Actual product and specifications may vary in dimension or detail. Not all features are available in every apartment. Prices and availability are subject to change. Please see a representative for details.

