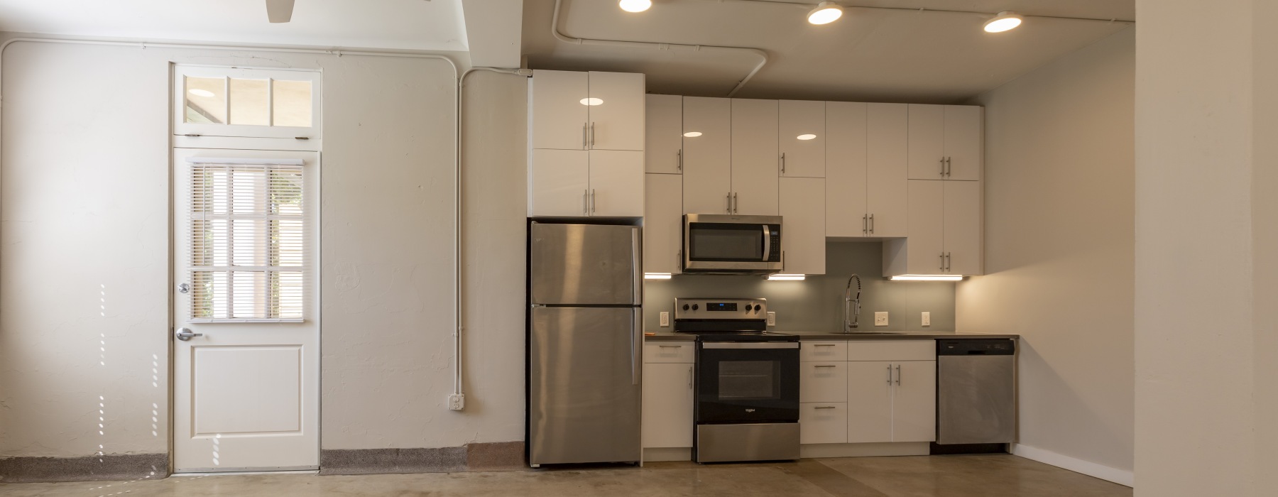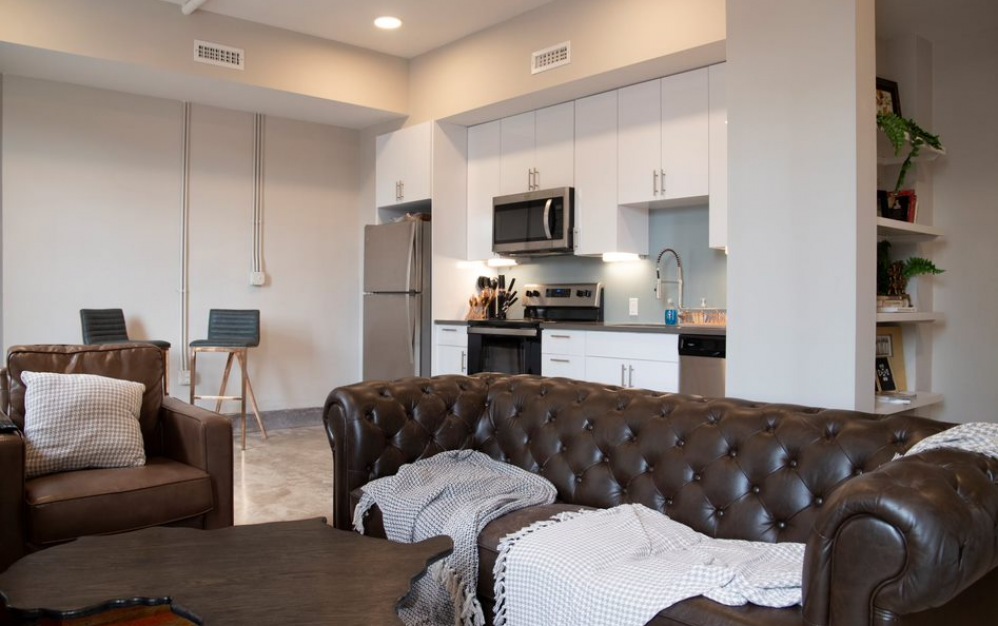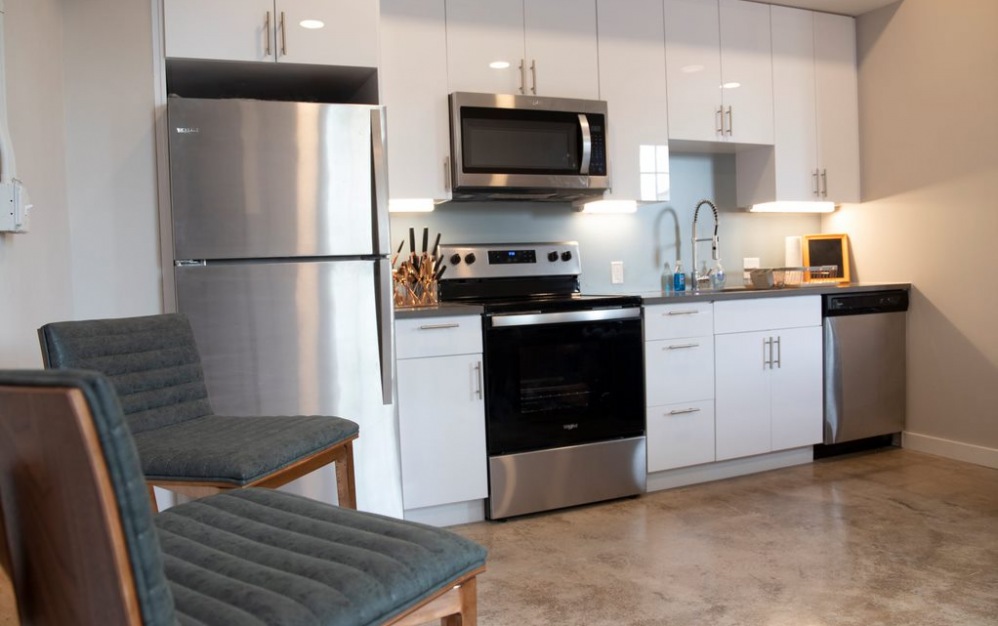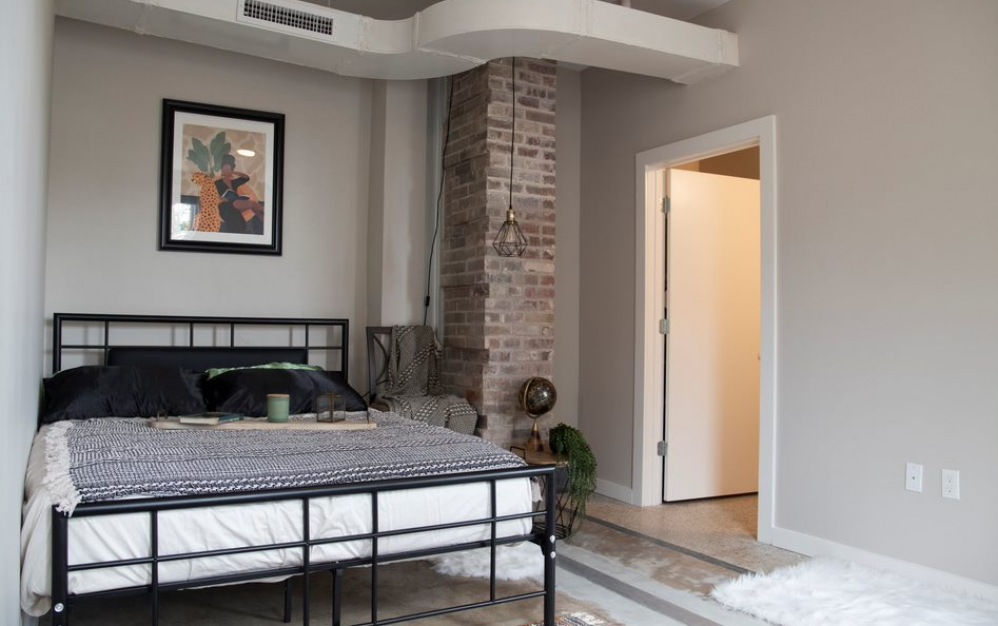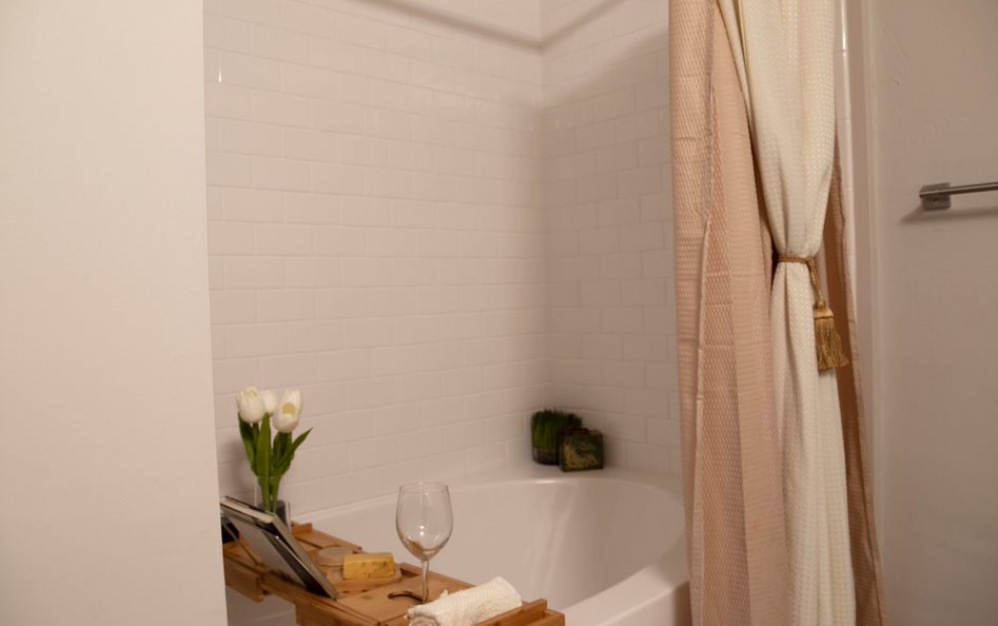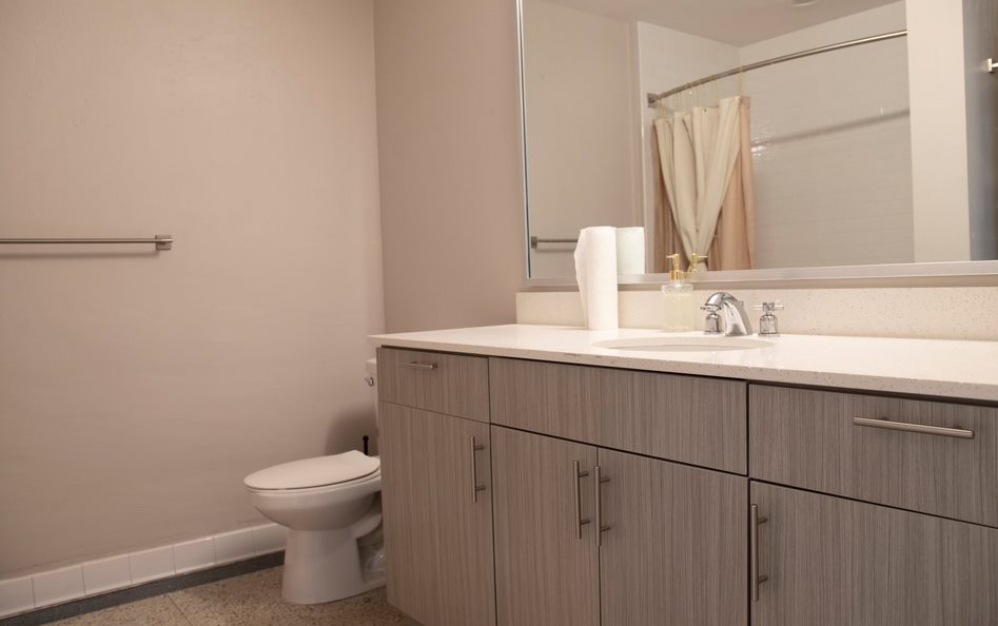Large windows flood this east facing apartment with natural light. The kitchen offers stainless steel appliances, quartz countertops, floor to ceiling cabinets, and adjoins the living area. The two bedrooms boast dressing closets, ceiling fans, and overlook the resort like pool. With the two generous sized bathrooms, this apartment home has both a large soaking tub and a large shower. The flex space is perfect for a home office, library, or art studio.
*Typical fees for approved applicants, not including security deposit: one-time admin fee of $250; one-time pet fee & monthly pet rent, monthly internet fee starting at $55, please ask the Property Manager for more information.*
**Avoid scams: We do not post our properties on Facebook Marketplace or Craigslist and will never ask you to pay anything through CashApp, Zelle, or Venmo.**
Floorplans are artist’s rendering. All dimensions are approximate. Actual product and specifications may vary in dimension or detail. Not all features are available in every apartment. Prices and availability are subject to change. Please see a representative for details.

