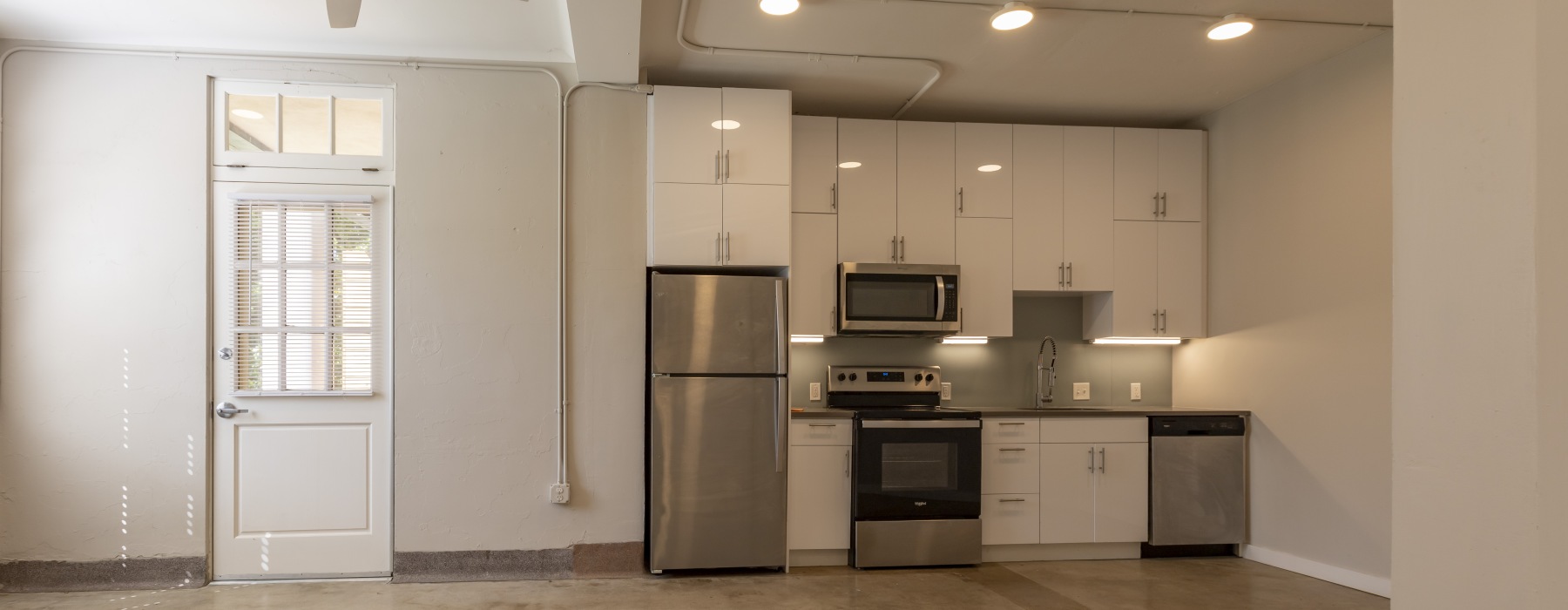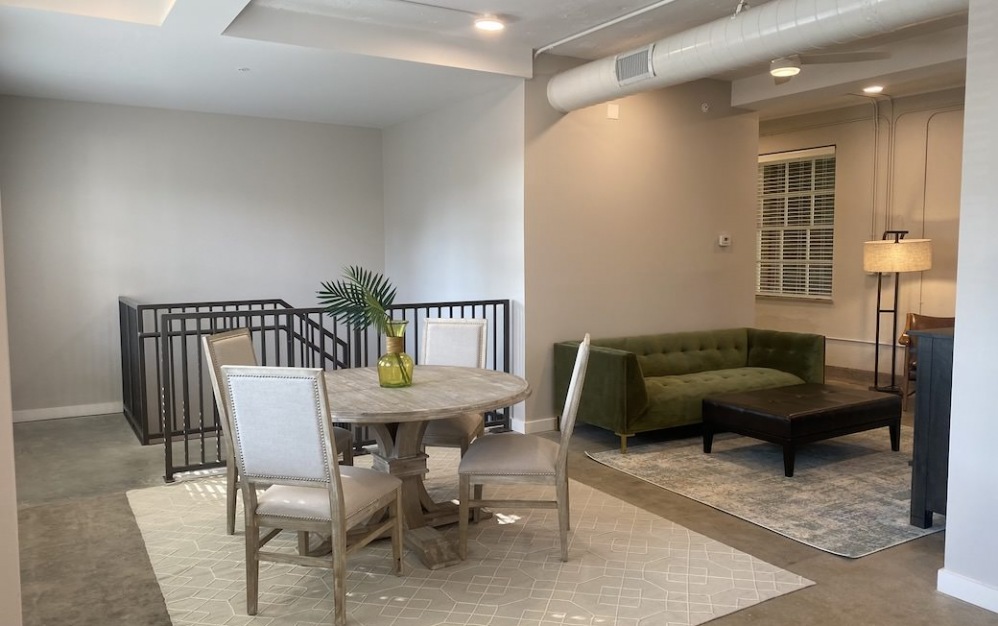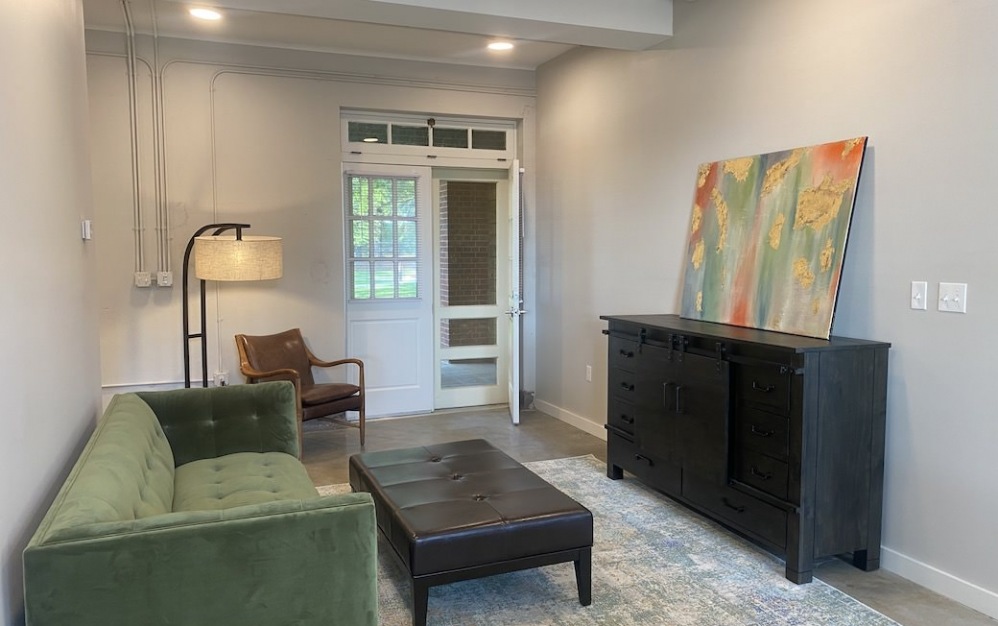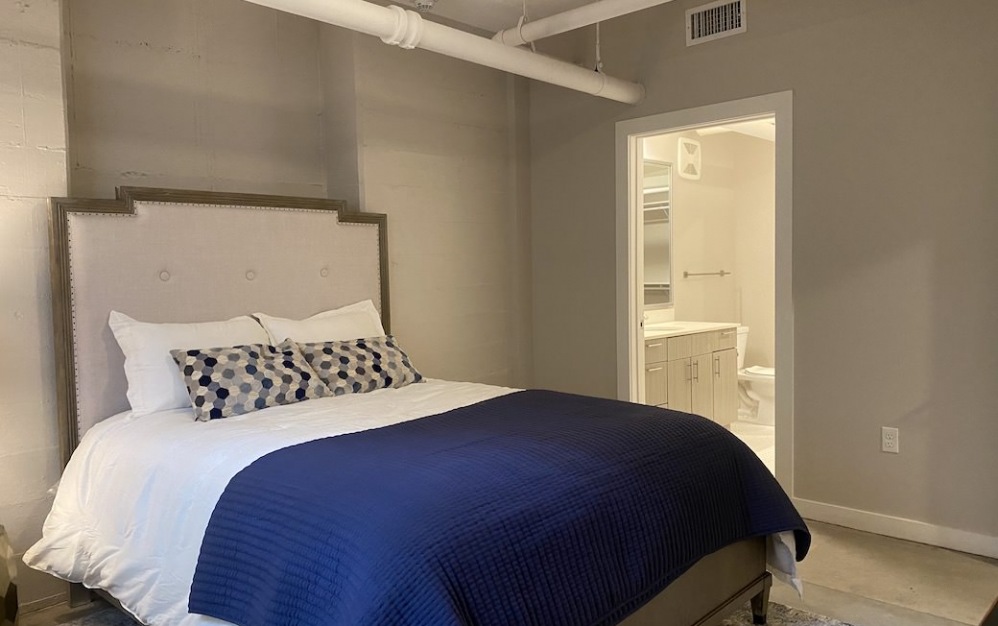Marine East Wing – 101
With 3 bedrooms, 3 bathrooms, an office, flex space, two separate hvac systems, and two entrances this townhouse style apartment has everything you are looking for. This Unit features 2,446 Sq Ft of living space and 2 reserved parking spaces in our gated lot. The kitchen offers an expansive island flowing into the dining and living area with plenty of room for your guests. Both the living room and office open to a private slate patio. A bedroom and full bathroom complete the first floor. The lower level offers two more 12'x13' bedrooms each with an ensuite bathroom and large dressing closets, full size washer and dryer, and a 17'x10' flex space.
*Typical fees for approved applicants, not including security deposit: one-time admin fee of $250; one-time pet fee & monthly pet rent, monthly internet fee starting at $55, please ask the Property Manager for more information.*
**Avoid scams: We do not post our properties on Facebook Marketplace or Craigslist and will never ask you to pay anything through CashApp, Zelle, or Venmo.**
Floorplans are artist’s rendering. All dimensions are approximate. Actual product and specifications may vary in dimension or detail. Not all features are available in every apartment. Prices and availability are subject to change. Please see a representative for details.






