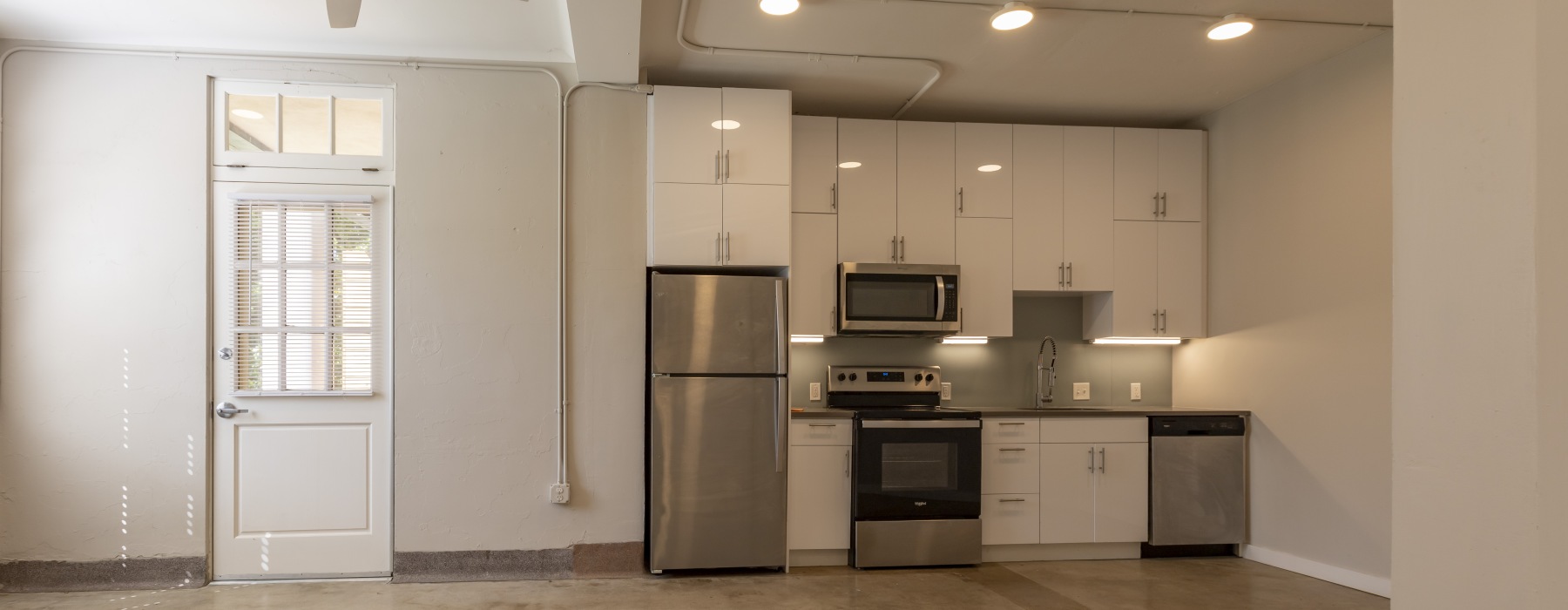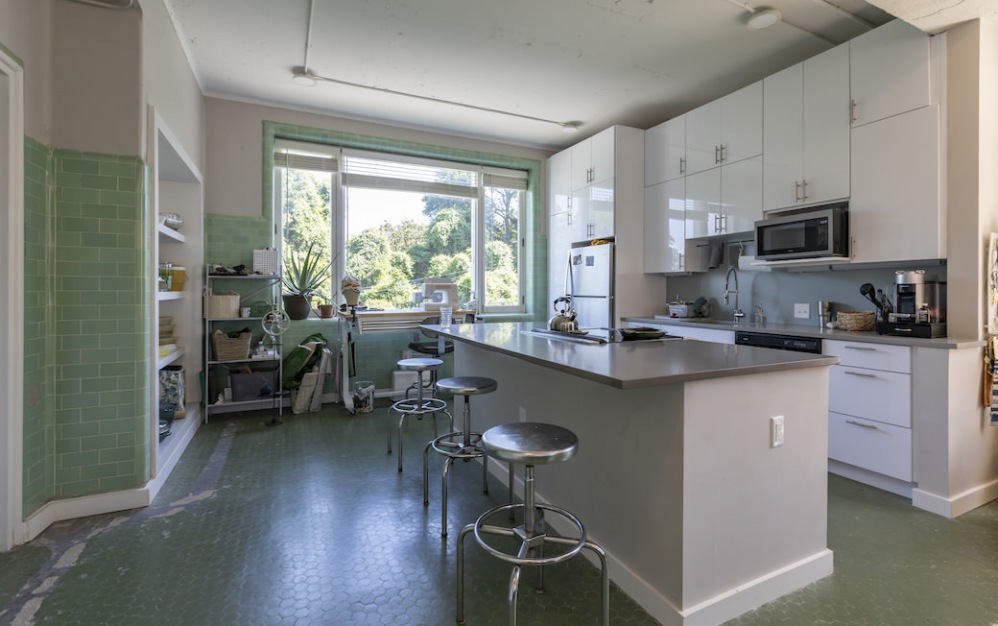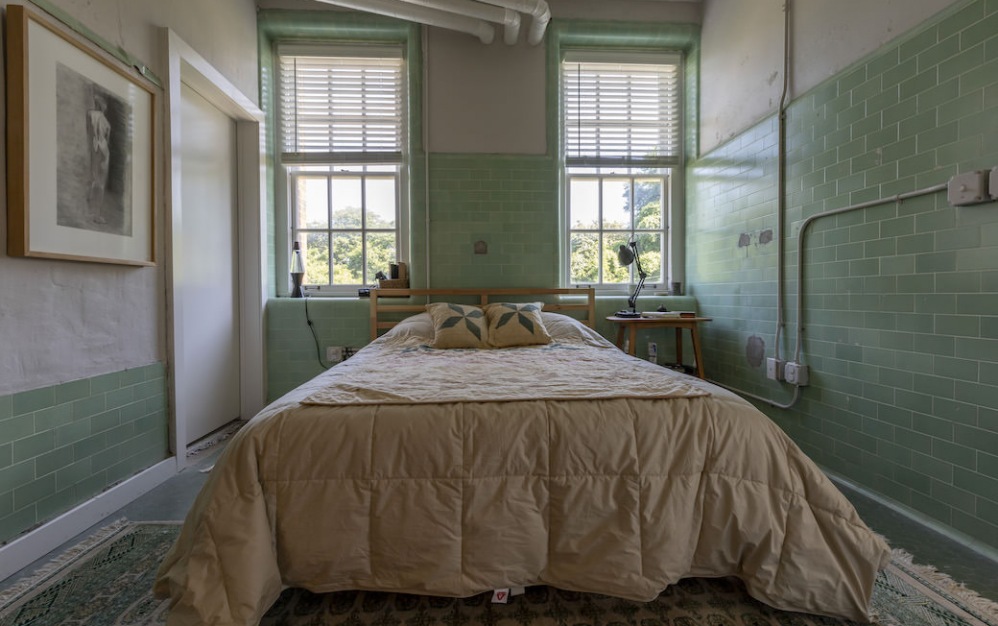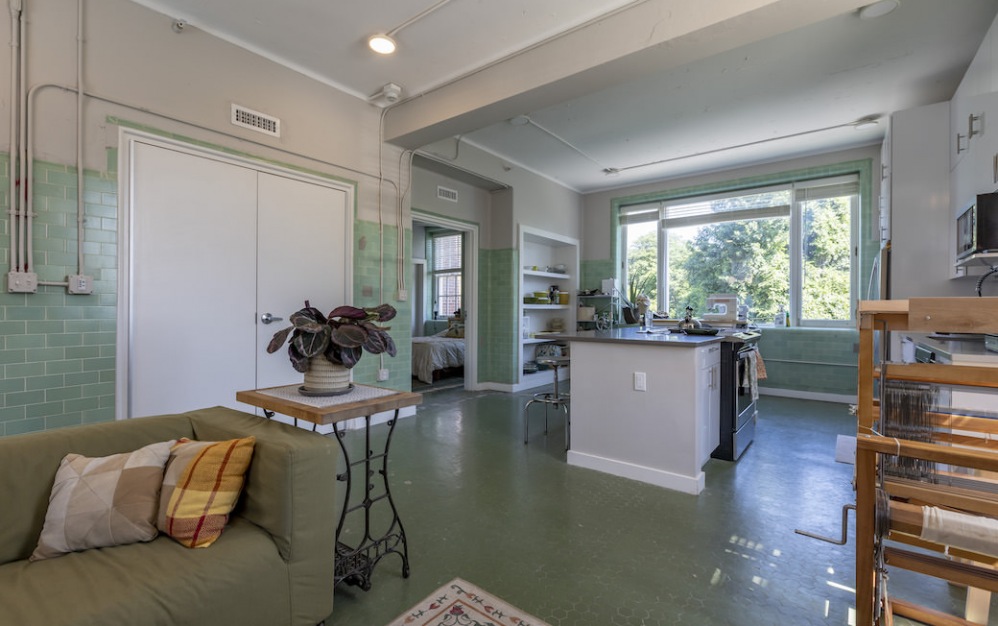Marine North Wing – 216
Do your plants need more sunlight? Do you love all things Vintage? This 2 Bed/2 Bath apartment is flooded with natural light through the large windows facing North, East, and South. With a view of the old bridge and vintage 1930s tile that has been preserved, this apartment is a must see. The kitchen boasts a large island with range, built in shelves and large picture window. The adjoining living space overlooks the pool and has a large coat closet.
*Typical fees for approved applicants, not including security deposit: one-time admin fee of $250; one-time pet fee & monthly pet rent, monthly internet fee starting at $55, please ask the Property Manager for more information.*
**Avoid scams: We do not post our properties on Facebook Marketplace or Craigslist and will never ask you to pay anything through CashApp, Zelle, or Venmo.**
Floorplans are artist’s rendering. All dimensions are approximate. Actual product and specifications may vary in dimension or detail. Not all features are available in every apartment. Prices and availability are subject to change. Please see a representative for details.





