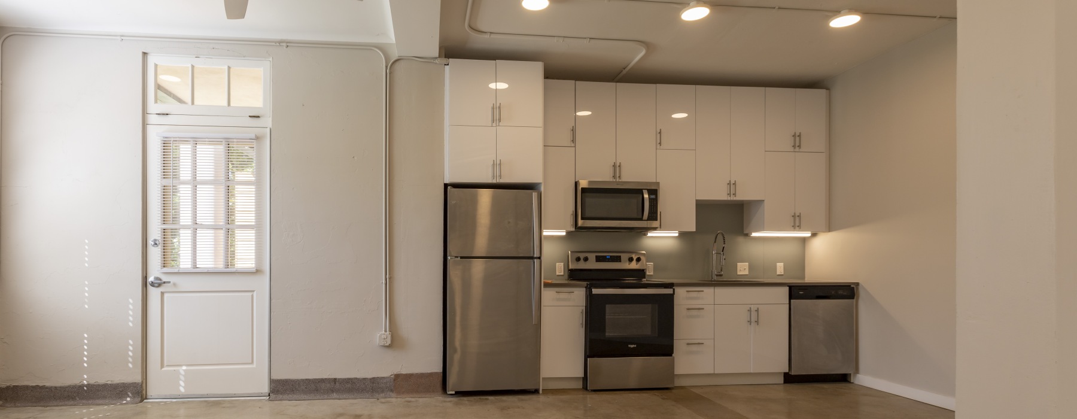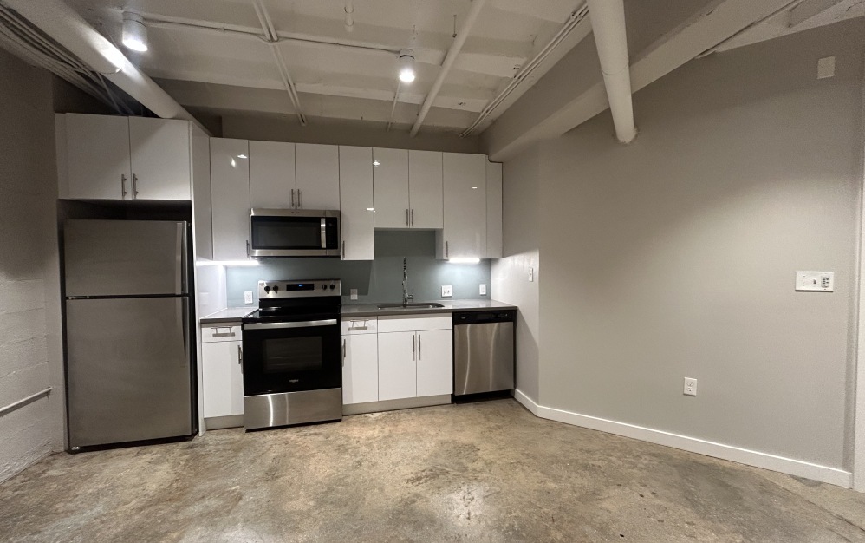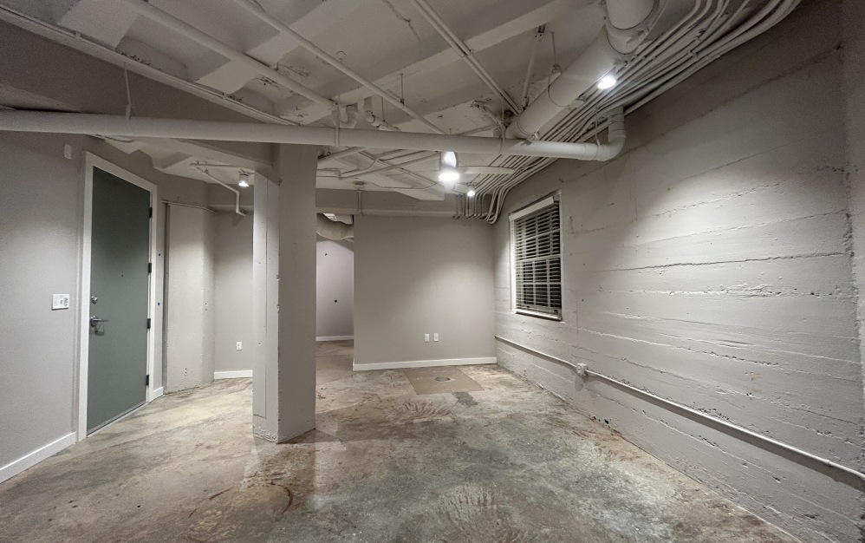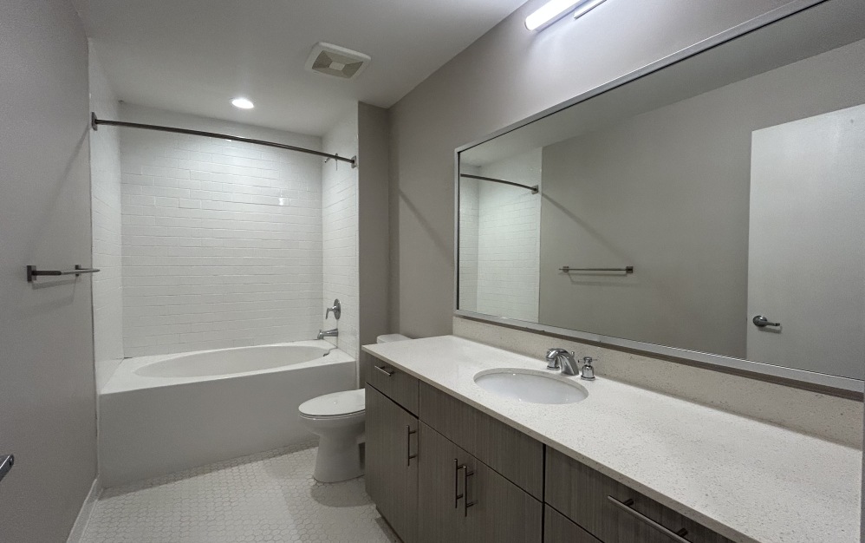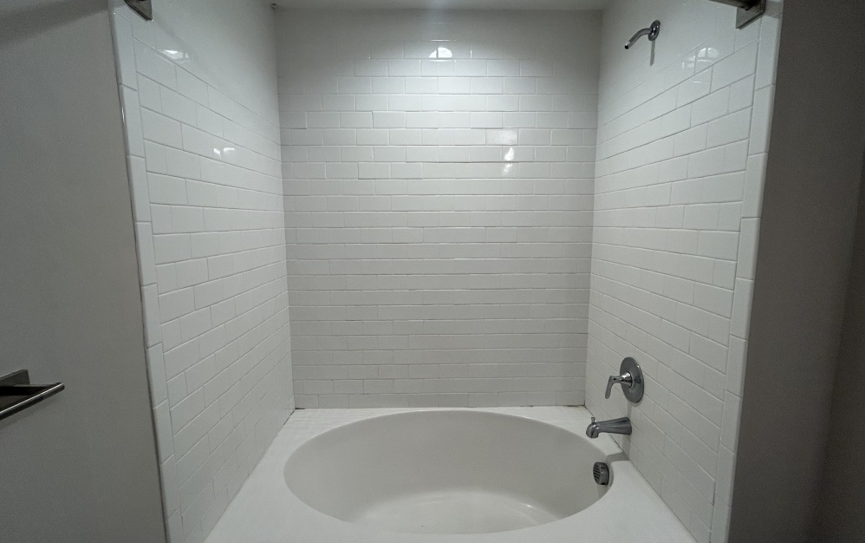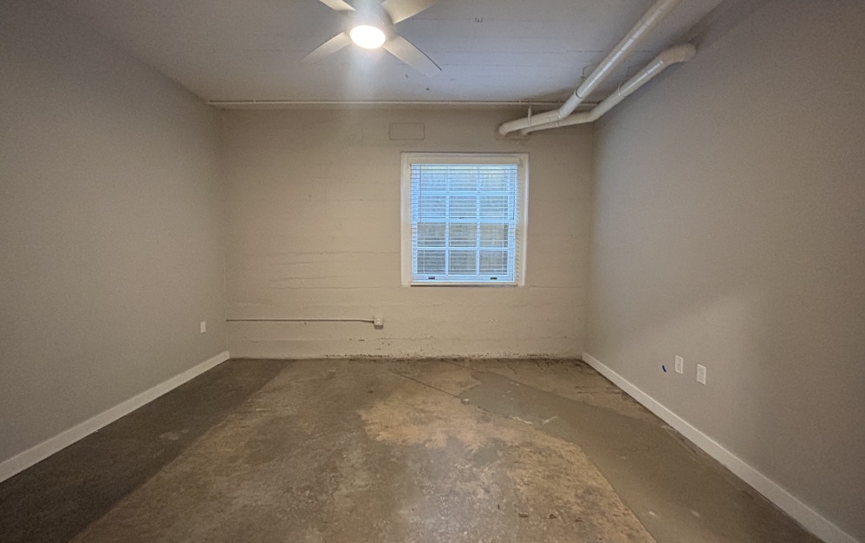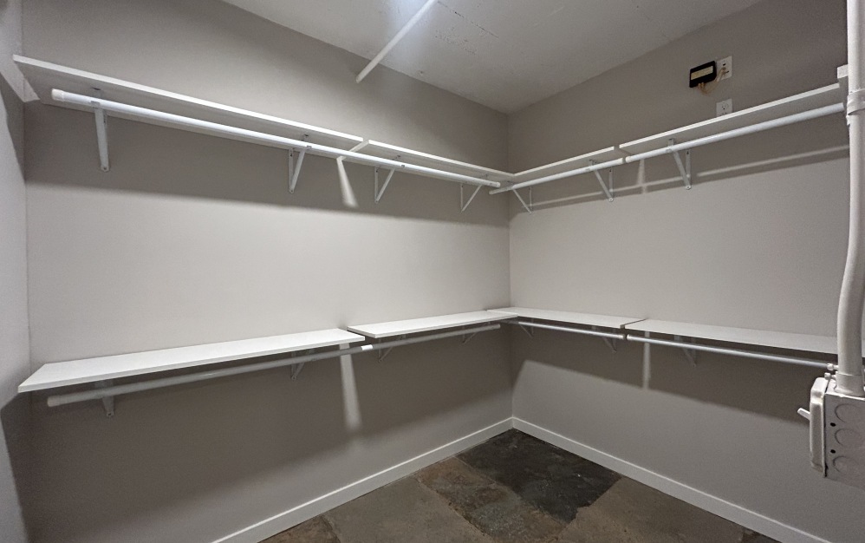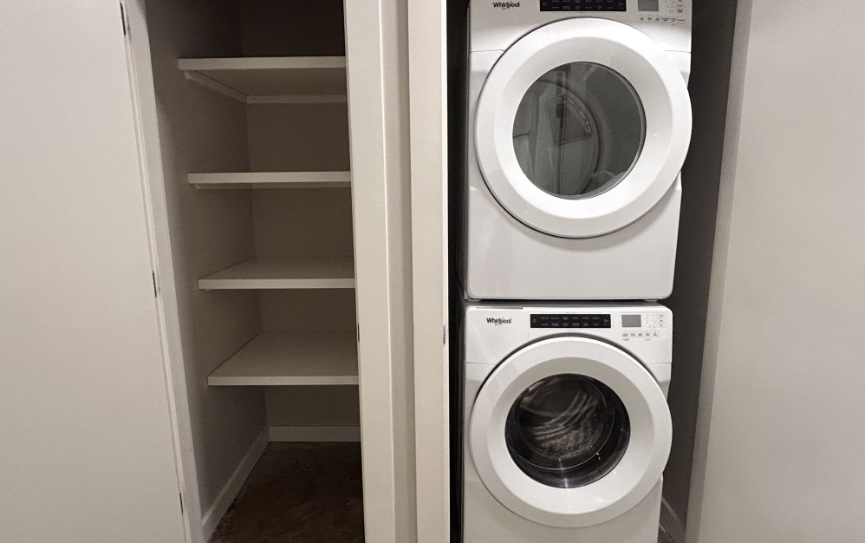Tucked away in the quiet lower level of the main building, this one bedroom, one bathroom apartment offers a unique blend of privacy and comfort. This is the only one-bedroom unit in the entire building that features a soaking tub ideal for relaxing after a long day. The open-concept living and dining area is ready to personalize. The true standout is the large walk in closet, offering ample storage space that rivals even larger apartments. If you're a wardrobe enthusiast, this closet won’t disappoint.
*Typical fees for approved applicants, not including security deposit: one-time admin fee of $250; one-time pet fee & monthly pet rent, monthly internet fee starting at $55, please ask the Property Manager for more information.*
**Avoid scams: We do not post our properties on Facebook Marketplace or Craigslist and will never ask you to pay anything through CashApp, Zelle, or Venmo.**
Floorplans are artist’s rendering. All dimensions are approximate. Actual product and specifications may vary in dimension or detail. Not all features are available in every apartment. Prices and availability are subject to change. Please see a representative for details.

