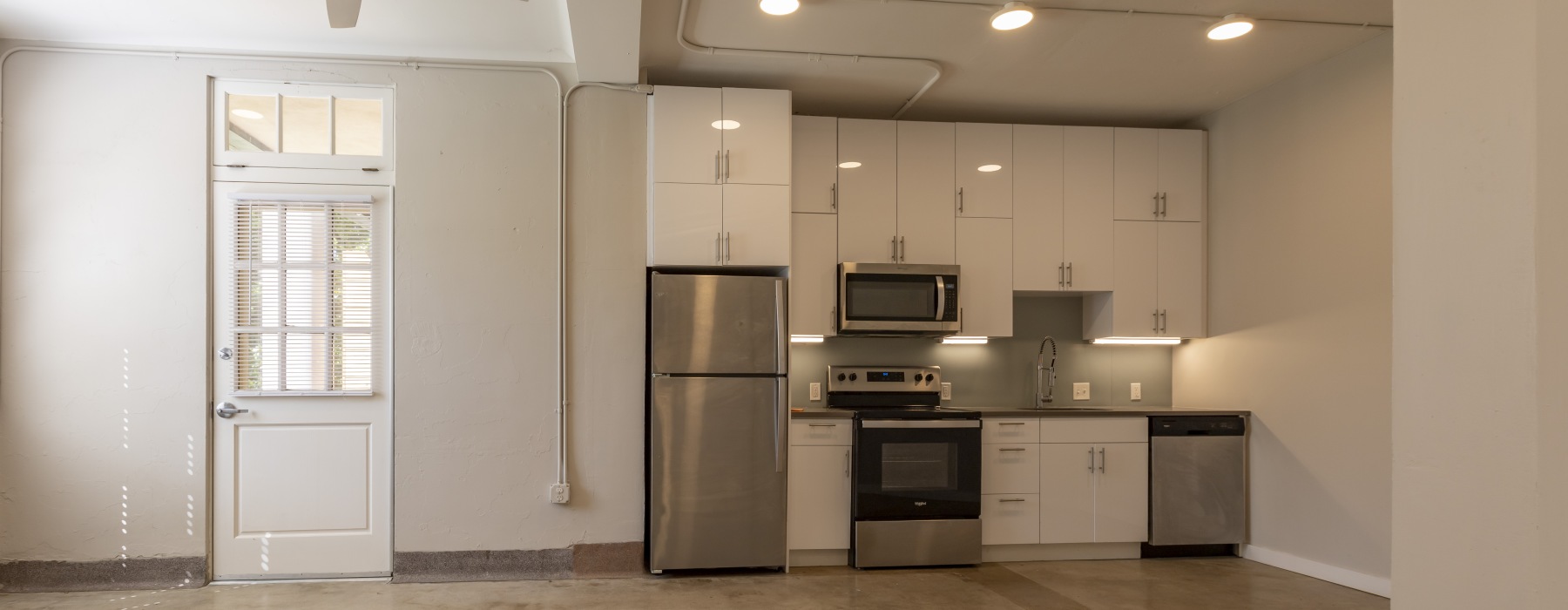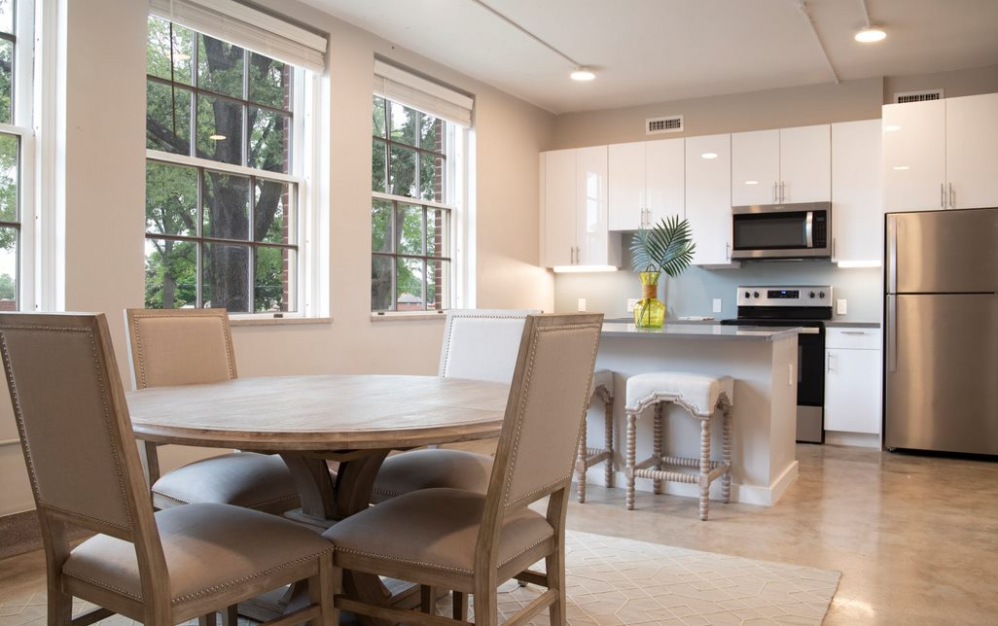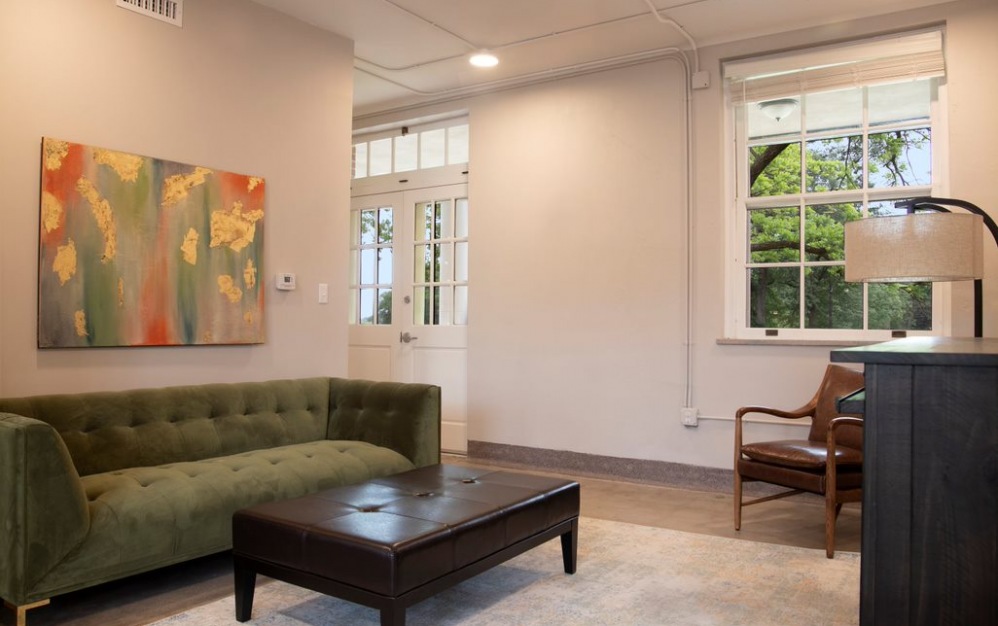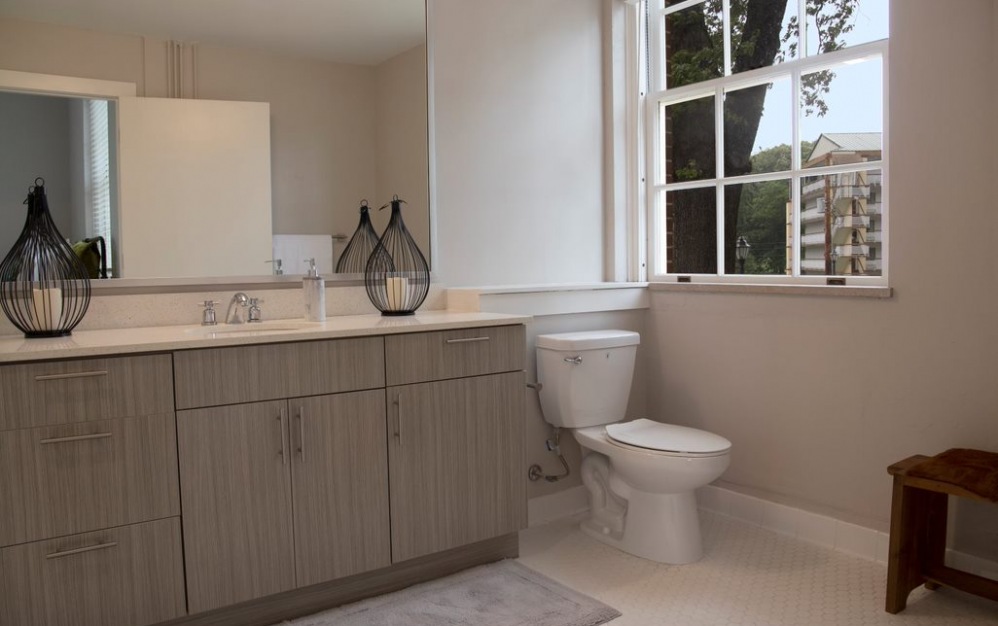Marine West Wing – 110
This first floor 2 bedroom boasts 2 large bathrooms with walk in showers, ceiling fans, and plenty of shade to keep energy costs down. The kitchen offers an expansive island, stainless steel appliances, and adjoins the living area. A private patio overlooks the historic Chickasaw Heritage Park and mounds. The flex space that opens to the patio is perfect for a home office, library, or art studio.
*Typical fees for approved applicants, not including security deposit: one-time admin fee of $250; one-time pet fee & monthly pet rent, monthly internet fee starting at $55, please ask the Property Manager for more information.*
**Avoid scams: We do not post our properties on Facebook Marketplace or Craigslist and will never ask you to pay anything through CashApp, Zelle, or Venmo.**
Floorplans are artist’s rendering. All dimensions are approximate. Actual product and specifications may vary in dimension or detail. Not all features are available in every apartment. Prices and availability are subject to change. Please see a representative for details.





