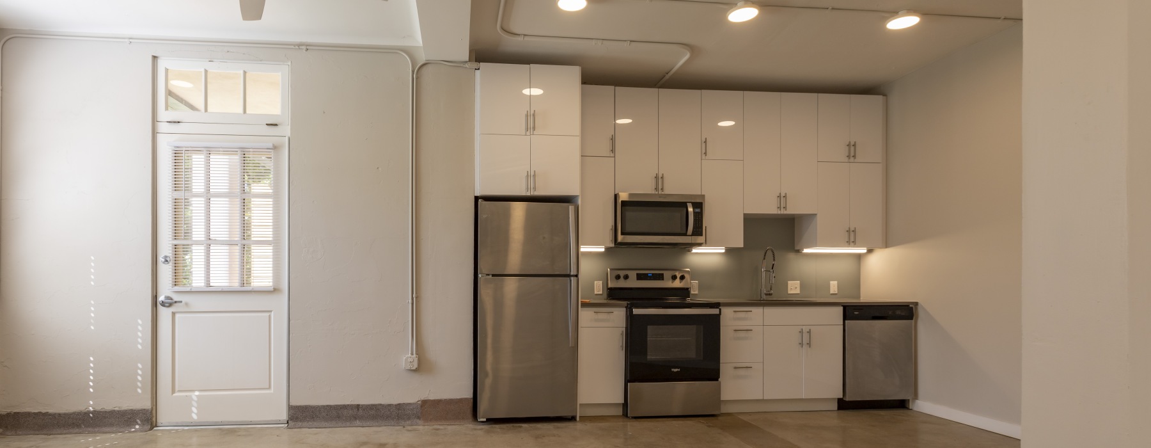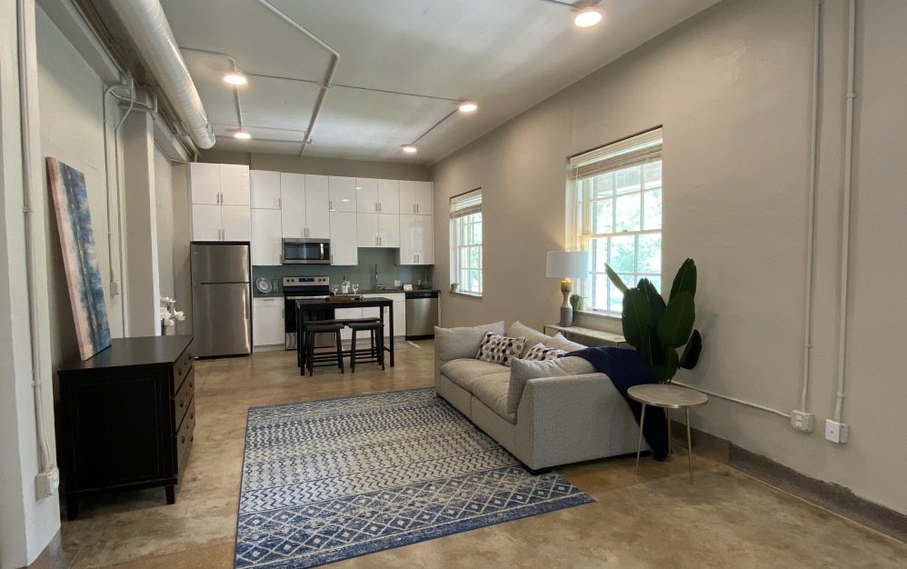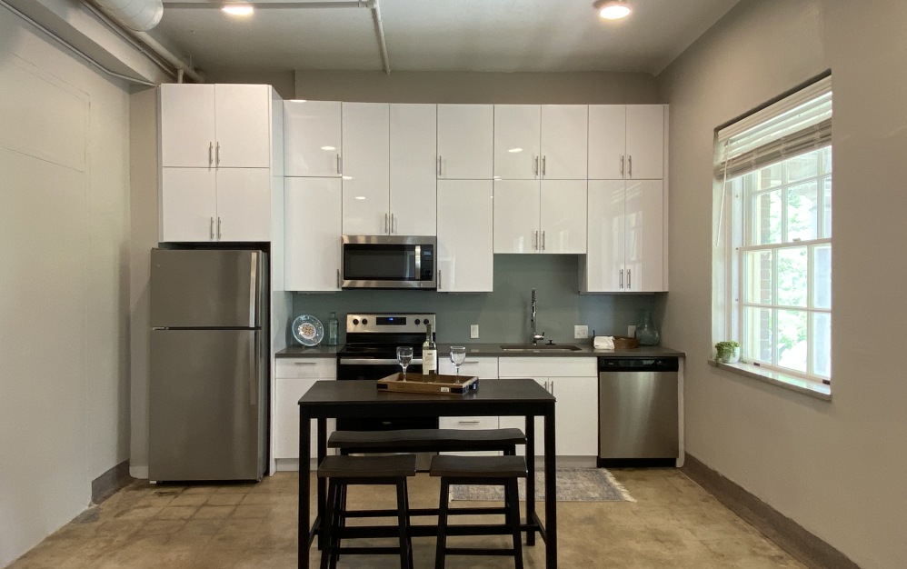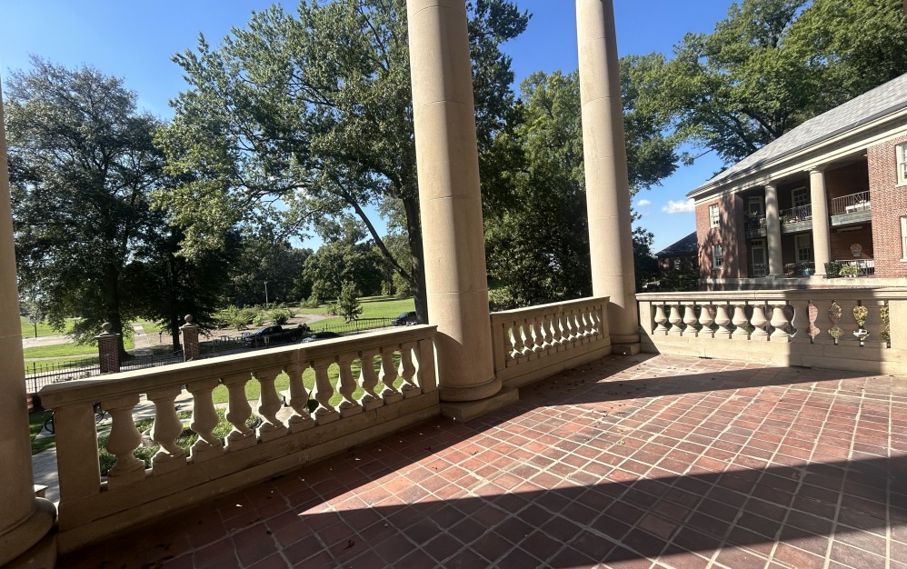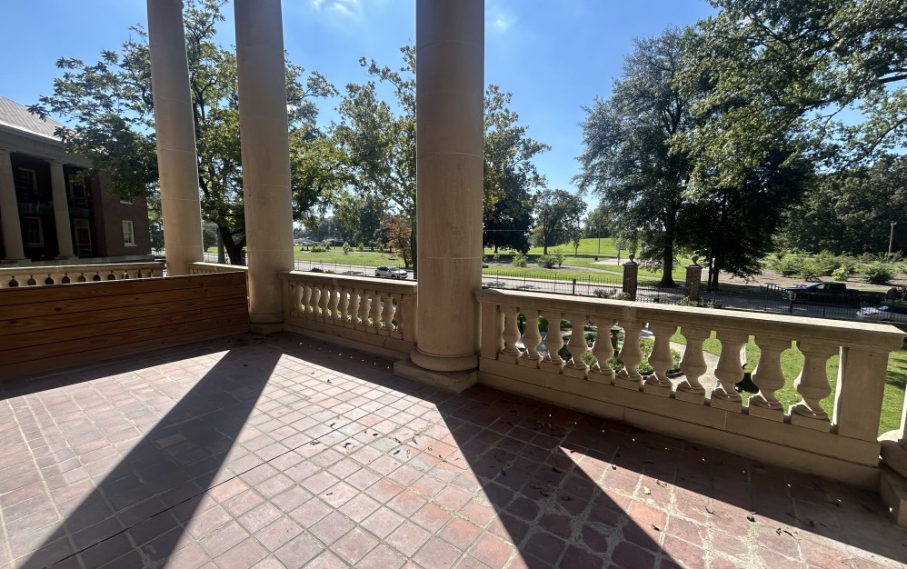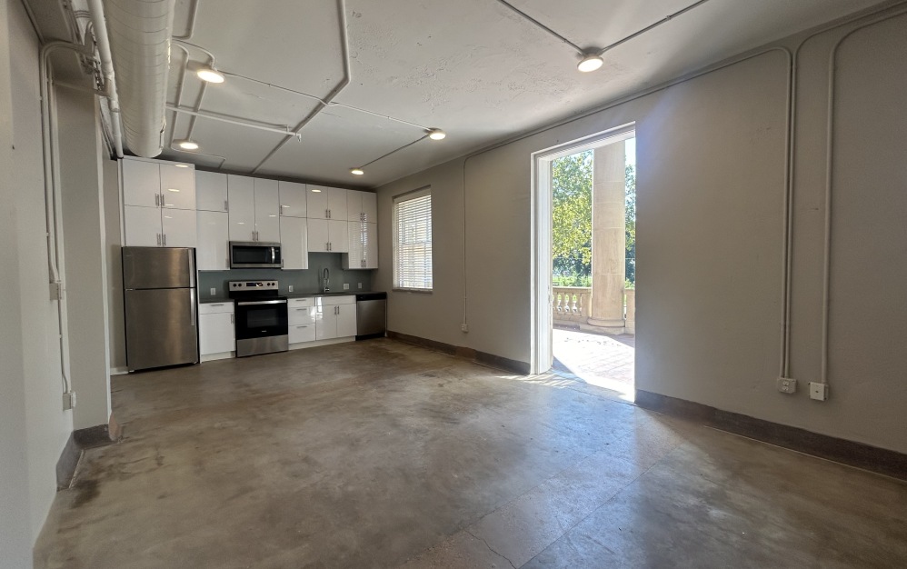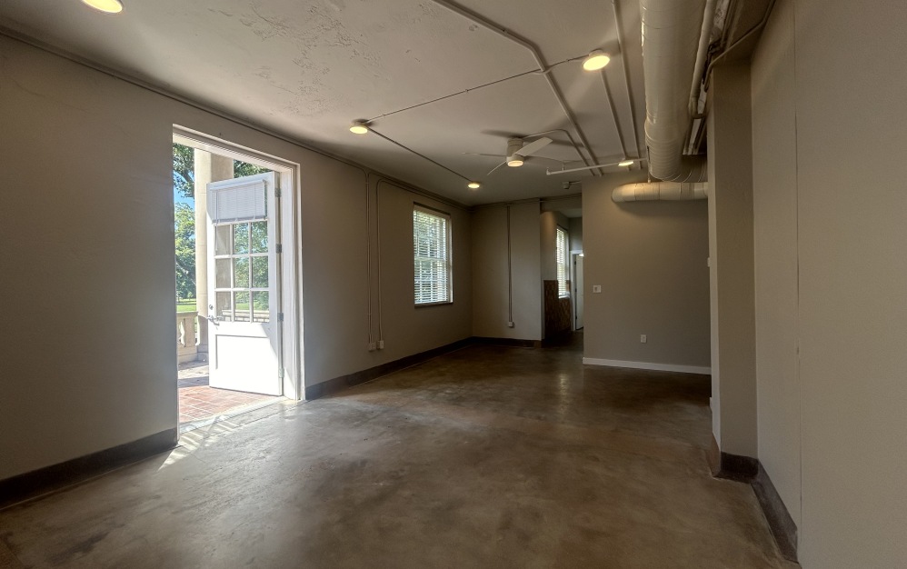Enjoy quiet evening sunsets or your morning coffee on this spacious patio overlooking the front lawn. This spacious apartment features concrete flooring, stainless steel appliances, and ceiling fans in the large open living room/kitchen. The bedroom offers plenty of natural light and large closet. The generous sized bathroom has a walk in shower. *virtual tour of similar unit without a patio*
*Typical fees for approved applicants, not including security deposit: one-time admin fee of $250; one-time pet fee & monthly pet rent, monthly internet fee starting at $55, please ask the Property Manager for more information.*
**Avoid scams: We do not post our properties on Facebook Marketplace or Craigslist and will never ask you to pay anything through CashApp, Zelle, or Venmo.**
Floorplans are artist’s rendering. All dimensions are approximate. Actual product and specifications may vary in dimension or detail. Not all features are available in every apartment. Prices and availability are subject to change. Please see a representative for details.

