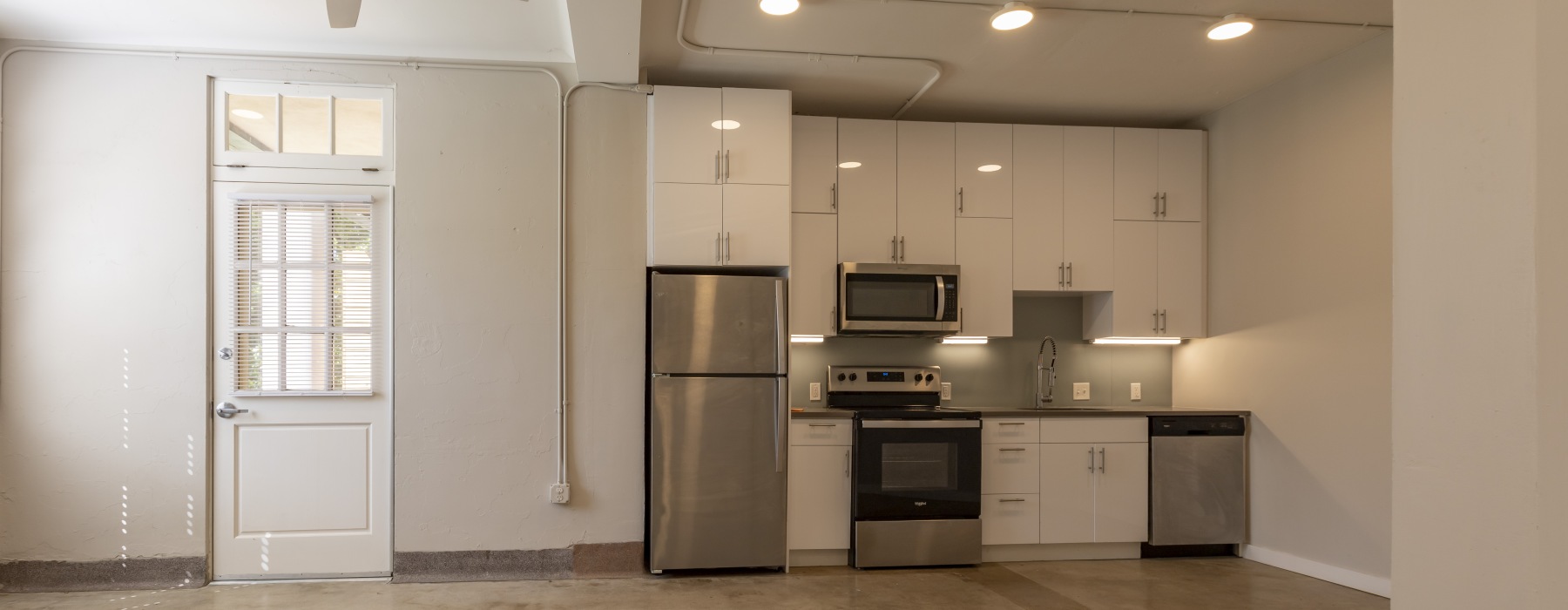Find the layout to fit the lifestyle you've always wanted! Each of our 71 carefully renovated units in our historic building are truly unique, allowing you the convenience and community of apartment living with the ability to find a space that reflects your own tastes and needs. All units from our cozy and affordable single bedrooms to our spacious multi-level three bedrooms are full of luxurious details and historic character.
Floorplans are artist’s rendering. All dimensions are approximate. Actual product and specifications may vary in dimension or detail. Not all features are available in every apartment. Prices and availability are subject to change. Please see a representative for details.

